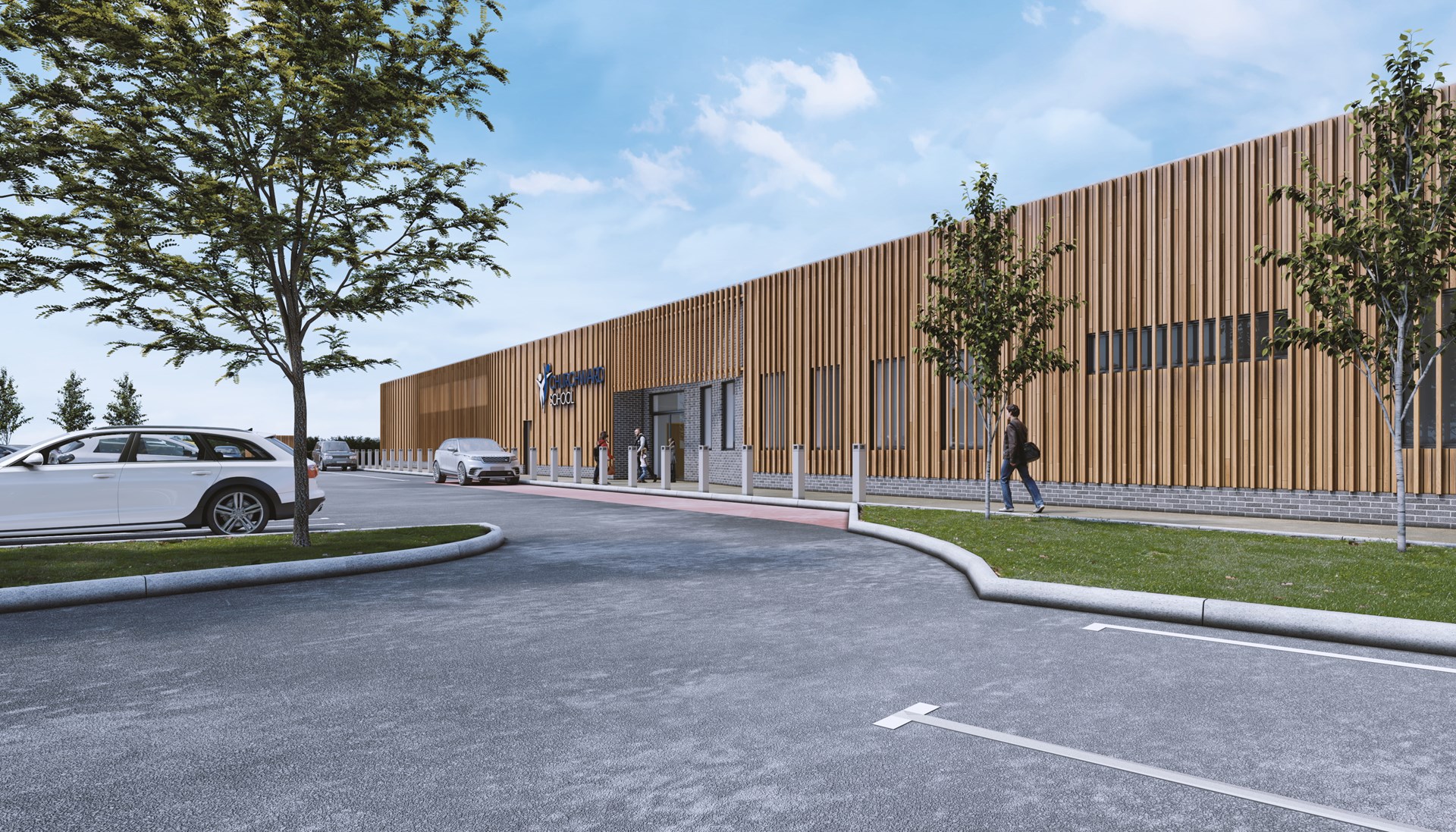Ground broken for new specialist Autism school



Ground has been broken on the site of a new, purpose-built, specialist school designed by Scott Brownrigg.
Churchward School, a free special school attended by around 75 11-19 year olds with Autistic Spectrum Condition (ASC) and/or Social Communication Interaction Difficulties (SCID), was given the go-ahead by Swindon Borough Council in May 2019 for a new building in the Tadpole Garden Village development. Students joined the recent turf-cutting event alongside the head teacher and members of the school’s construction project.
The £7m scheme is located between William Morris Primary School and Scott Brownrigg’s own recently completed secondary school, Great Western Academy. This has proven a fantastic opportunity for our Cardiff studio to transpose their knowledge between the two schemes.
At present, the school is housed in a converted industrial unit on an estate in Lydiard Millicent. It will be re-homed in a new single-storey F-shaped building that will feature classrooms each with direct access to a covered outdoor area to allow lessons to move inside or out.
Head teacher David Dearsley has celebrated how the new design will give more opportunities for the students’ education:
“We will have a number of specific quiet and de-escalation rooms where the students can take time if they’re under stress. A lot of our work is about preparing the young people for a life after education, for a degree of independence and work, so we concentrate a lot on teaching life skills. We will be able to teach cooking, and skills like woodwork and design technology, we will have a specially designed science laboratory. And we will have room for specialist therapies, so when we have people come in there’s a space for them to work with the students, and we’ll also have a sensory room.”
David Dearsley, Head Teacher, Churchward School
The team worked hard to create proposals that met the specific needs of the school and its students. From the outset, we were aware that a single storey building was essential to enable staff to quickly reach students in need. From this, we then positioned the staff related rooms centrally at the core of the building, leading onto the quartet of specialist teaching classrooms (DT, Food Technology, Science and Drama) in close proximity to the Dining & Main Hall. Then, each Key Stage will break off from this core route to form three distinct wings. It was important to design an easy-to-navigate hierarchy; this concept allows for learners to gain confidence at each Key Stage and seeks to aid their progression through the school.
Great care was taken in the materiality of the school: warm Siberian Larch timber will provide a softened, dynamic façade at the front, in contrast to the durable Timanfaya Blue brick at the rear. As the timber weathers over time, its colour and tone will gradually blend in with the brick’s established silvery patina.
Mr Dearsley has praised Scott Brownrigg for the care and time we have spent in addressing the specific needs the school pupils will have:
“They’ve talked to us, and we’ve had specialist advice from the Department for Education and a lot of expertise.”
David Dearsley, Head Teacher, Churchward School
“It is very rewarding to see an education project like Churchward progress. We are looking forward to helping the client’s vision take shape and contributing to the profile of such specialist schools across the UK.”
Sam Utting, Project Director
The school is set to complete by September 2020.
You're looking for exceptional architecture. We're looking for exceptional projects. Let's start a conversation
Enquire