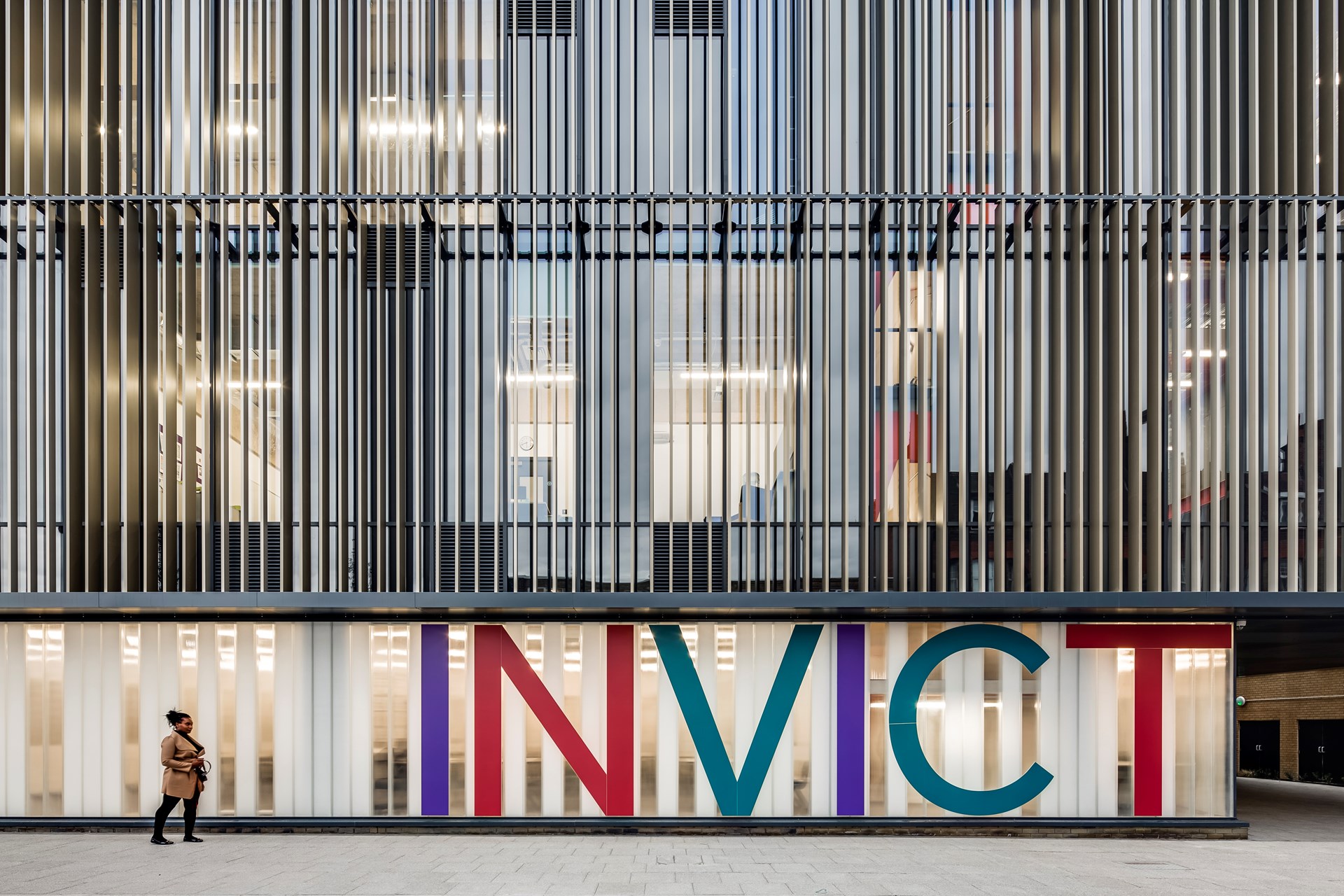New Harris Invictus Academy provides vibrant learning community for Croydon



Scott Brownrigg has completed the new £18m Harris Invictus Academy in Croydon for Galliford Try.
Located on the former Croydon General Hospital site, on the busy London Road, the 8,820 sq m Academy for 11-18 year olds creates a high aspirational learning environment. With a capacity for 1,150 pupils, the school will provide a vibrant learning community to serve West Croydon and will act as a catalyst for further urban regeneration within the area.
The building design reflects the compact nature of the site, with the creation of a strong street presence that provides the active frontage required for this urban context. Issues around safeguarding have been carefully managed to ensure the building interacts with the High Street, yet provides privacy for the school. A glazed lower floor with different levels of transparency offers strategic views into various spaces and ensures that the elements of movement, activity and colour are revealed. The vertical brise soleil provides solar shading and an element of visual screening, whilst contributing to the slow reveal of activity within the building.
The highly legible building allows multiple users to have clearly defined entrances and approaches. These are strategically located, with public and visitor access on London Road to maximise visibility for the community, and to allow for the Academy’s communal sport facilities to be easily accessed out of hours by local residents and clubs. MUGA sports pitches and an external play space are located to the rear of the site. Student access is from Lennard Road; a residential street to the East of the site.
The design reflects the high aspirations of Harris Academies for student motivation and achievement. Faculties have been clustered together with shared IT facilities and break-out spaces dispersed around the school. Key subjects Science, Maths and English have been split across the floors, whilst the Main Hall and Dining Area are in close proximity to be used as a suite for events. Flexibly sized teaching spaces respond and assist with time-tabling and offices have been dispersed across the building to facilitate passive supervision; generous circulation routes ensure efficient pupil flow and movement around the building. The centrally located LRC creates a focal point for students and a shared learning space.
The energy efficient, low carbon school has been funded by the ESFA, and originated through a partnership between the Harris Federation and Invictus, a grass roots community based organisation.
The external landscaped areas, the terraced seating to the rear, the amphitheatre steps, and the multi-use games area will complete in December 2017.
You're looking for exceptional architecture. We're looking for exceptional projects. Let's start a conversation
Enquire