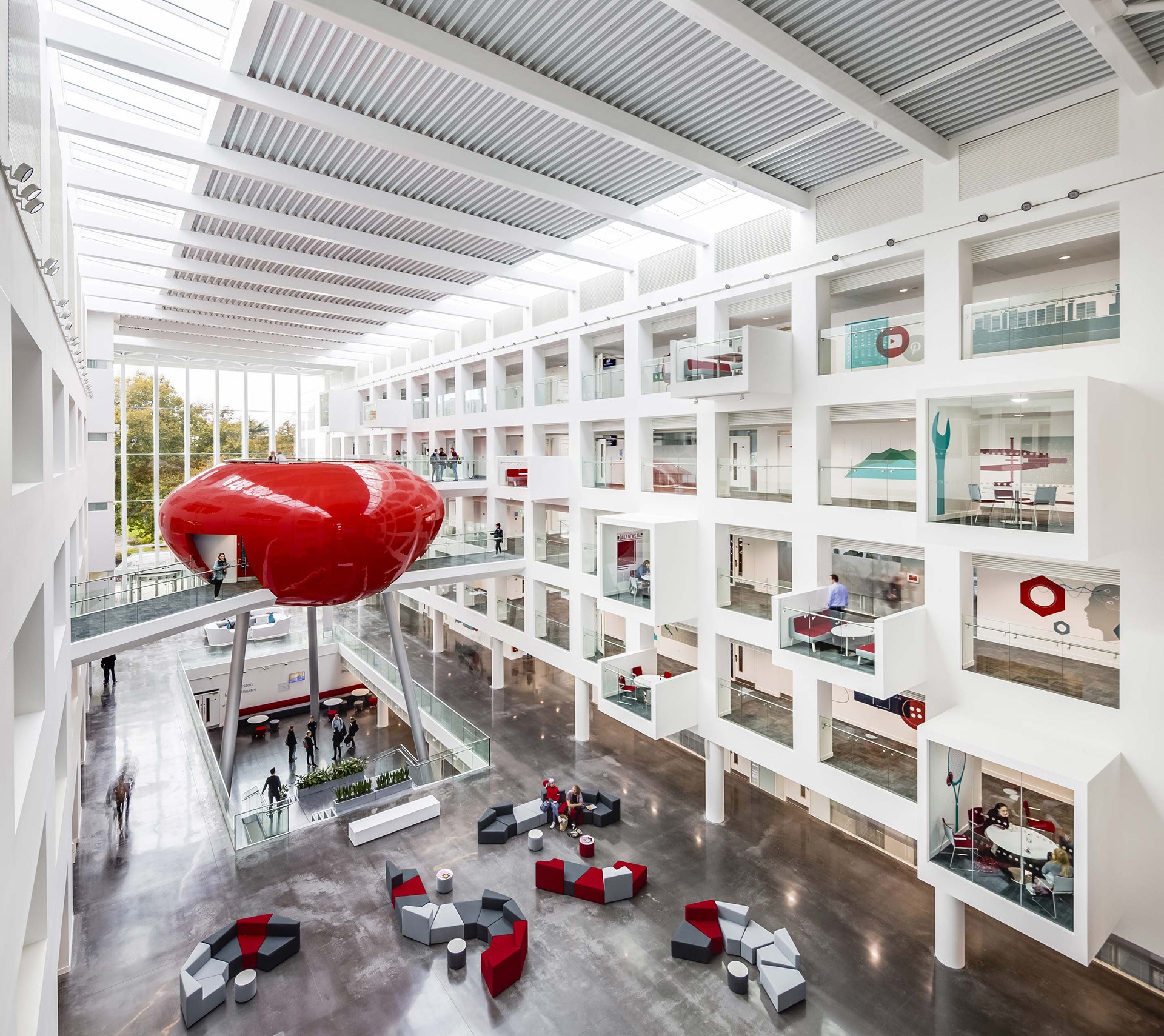The Spark a Finalist in Building Magazine’s Project of the Year Award



Scott Brownrigg has successfully been shortlisted for Building Magazine’s Project of the Year Award for the design of The Spark Building, Southampton Solent University.
One of the most hotly contested categories, the award recognises excellence and outstanding performance, with projects judged on their design quality, sustainability, innovation, construction performance, procurement and team work with the client.
The award shortlisting reinforces the expertise of Scott Brownrigg’s Education Sector which is currently working on the design of a number of schools, further and higher education institutions both within the UK and internationally.
Completed in 2016, the new £33m Spark Building, which was also shortlisted for the ‘Quality Places’ category and the ‘People’s Choice Award’ at the Solent Design Awards, is a major vehicle for institutional change, revolutionising teaching, learning and the student experience at Southampton Solent University. Promoting interdisciplinary activity and collaboration, it provides an academic hub which enables staff and students to see and share their learning and teaching experiences, knowledge and research. The new teaching accommodation is designed to take advantage of the latest technology and educational theories, as well as reinforcing the University’s commitment to equality and accessibility - 84% of classrooms are dedicated to non-traditional teaching and it has the highest level of flexible, agile spaces within the sector, promoting creatively, independent thinking and learning – breaking away from the traditional ‘receiver of knowledge’ mentality. A striking ‘Pod’ is located at its centre; bold and distinctive in style it provides a curvilinear lecture space and an open break-out area on top with commanding views of the atrium and out to the park opposite. Whilst the stunning fully glazed main entrance and atrium provides a major arrival space with a series of social learning areas and is a venue for large internal and community events. Upper floor levels feature open gallery walkways with projecting balconies and ‘super graphics’ which create a dynamic and engaging student and visitor experience.
The winner will be announced at the awards ceremony being held 7 November 2017.
You're looking for exceptional architecture. We're looking for exceptional projects. Let's start a conversation
Enquire